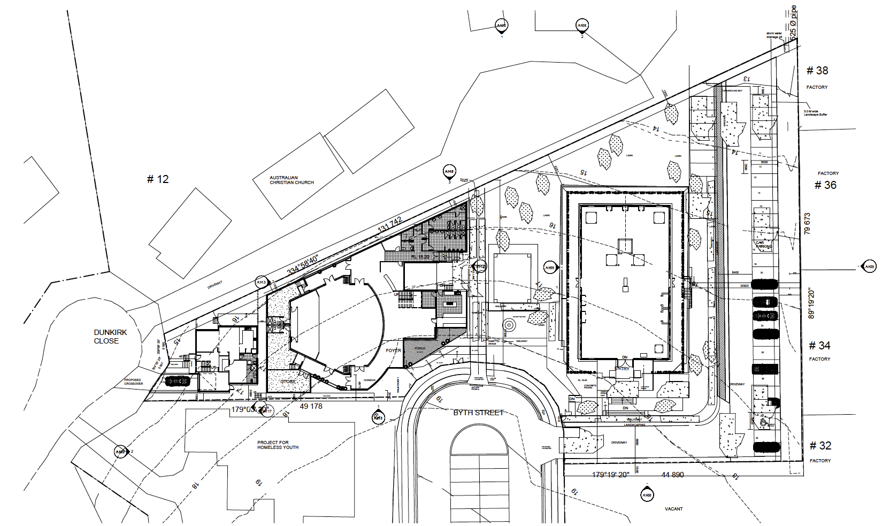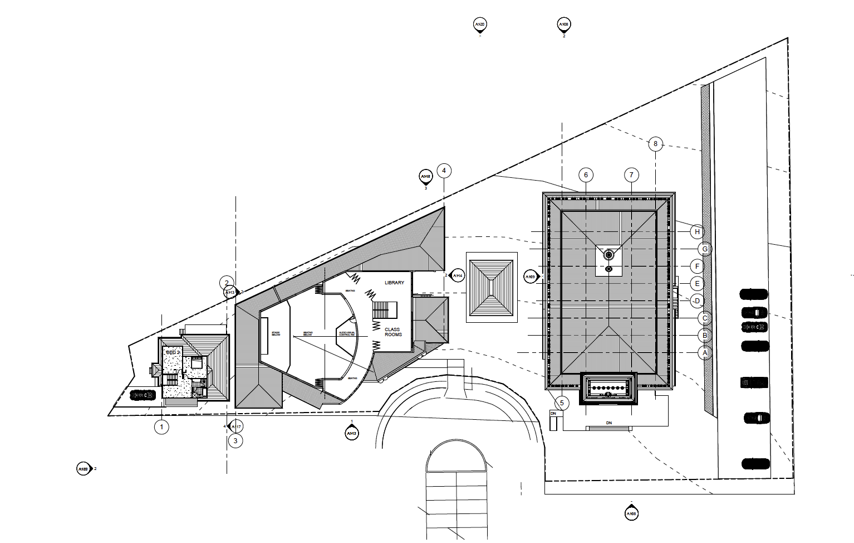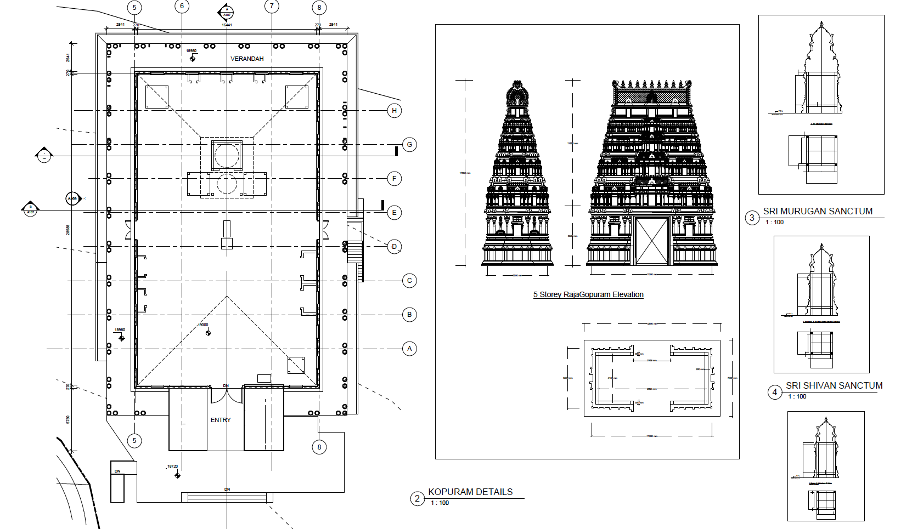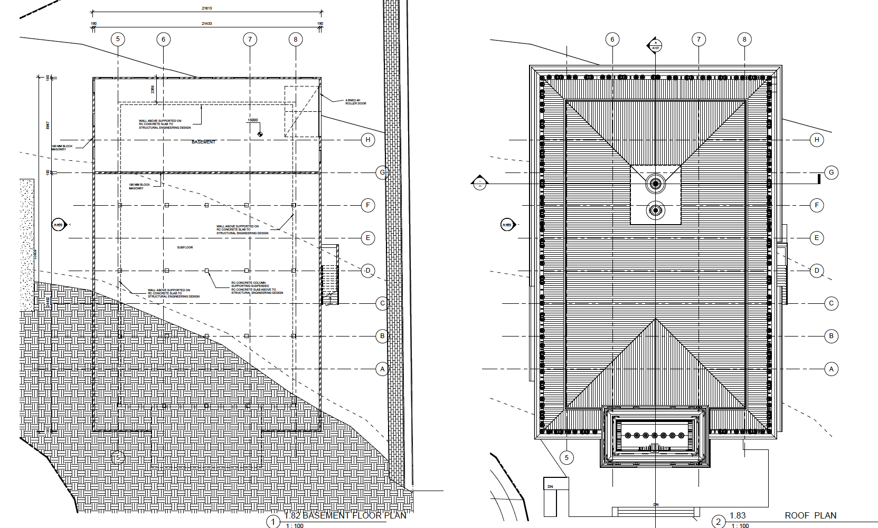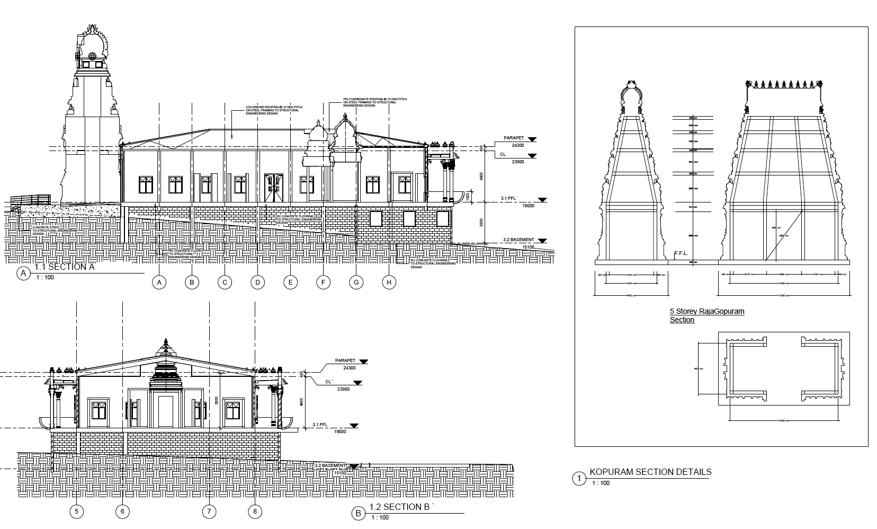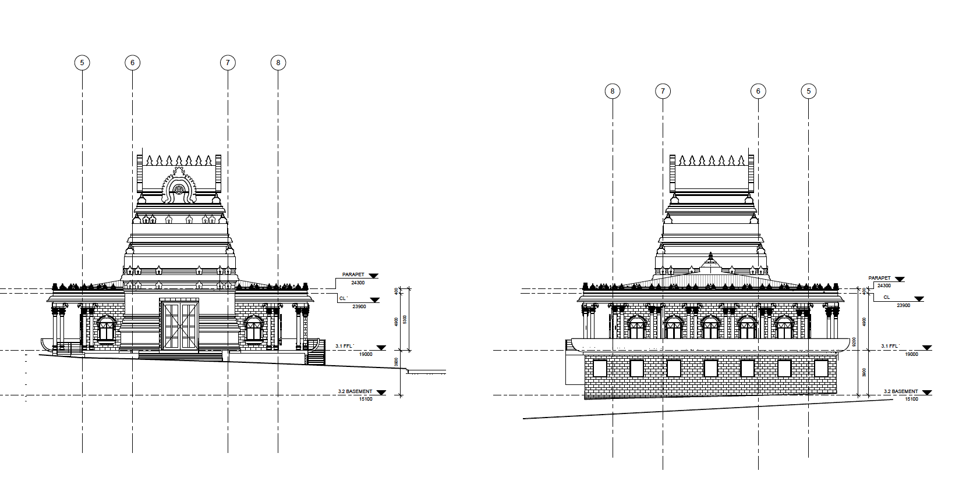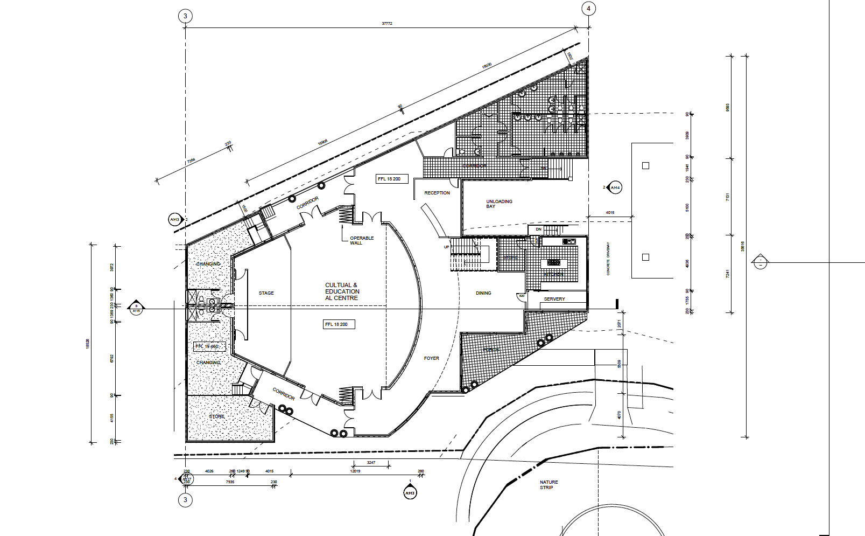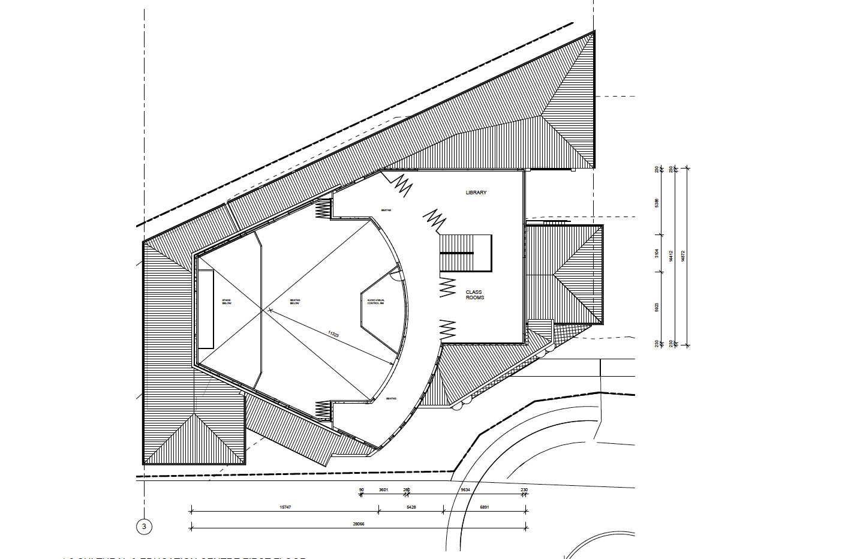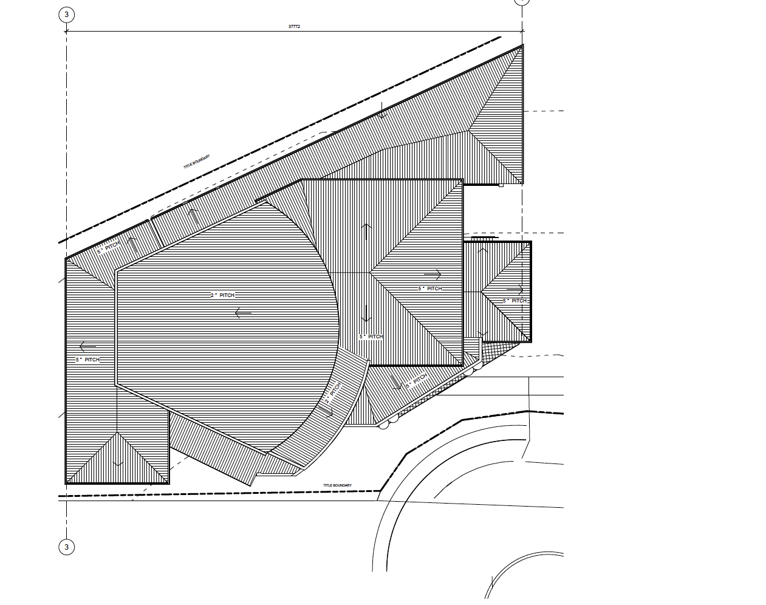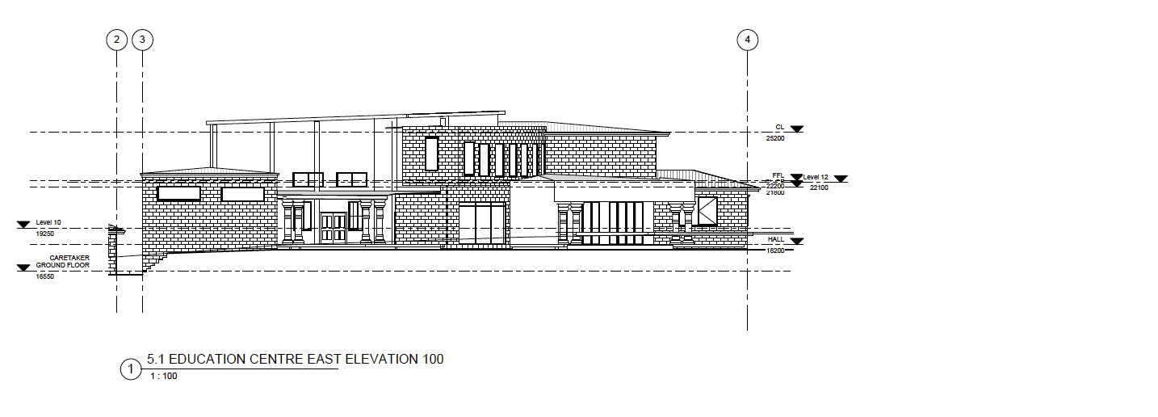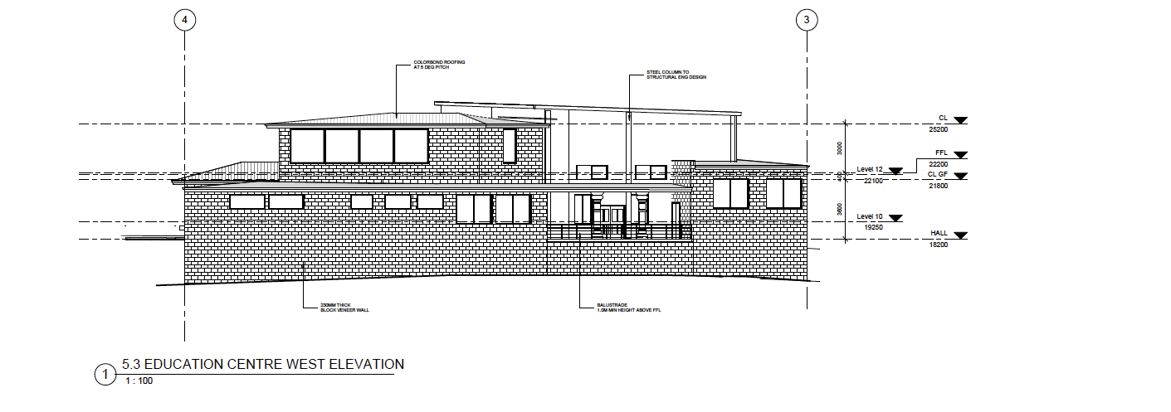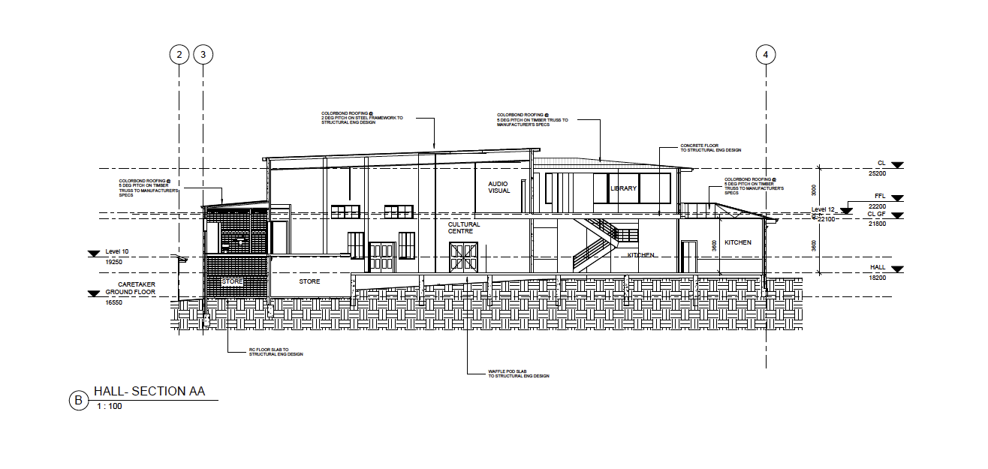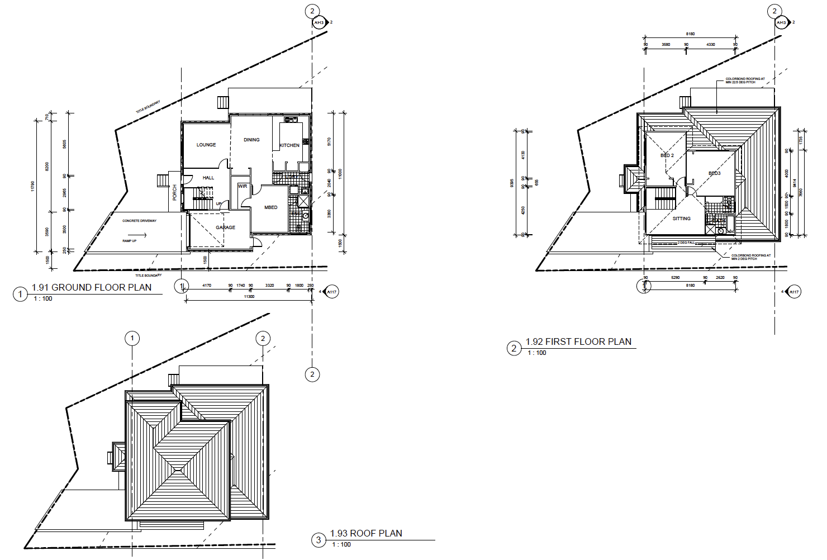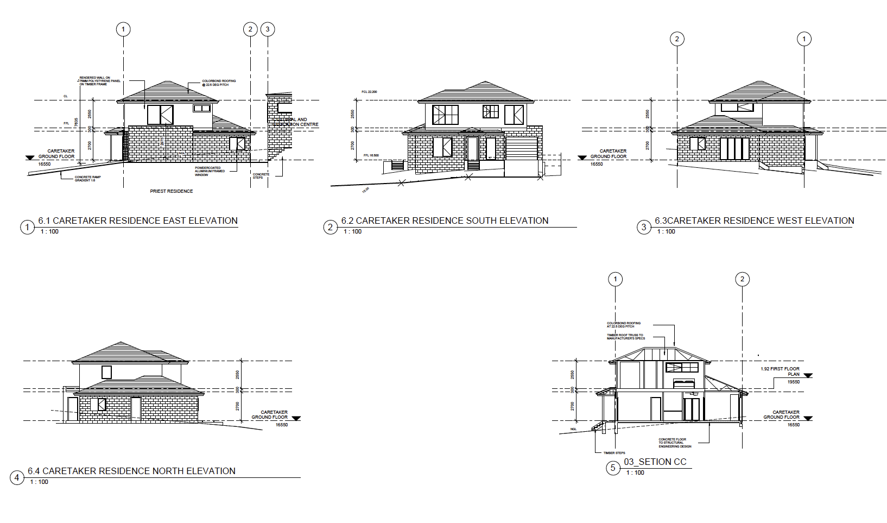Tender Invitation for Building Construction
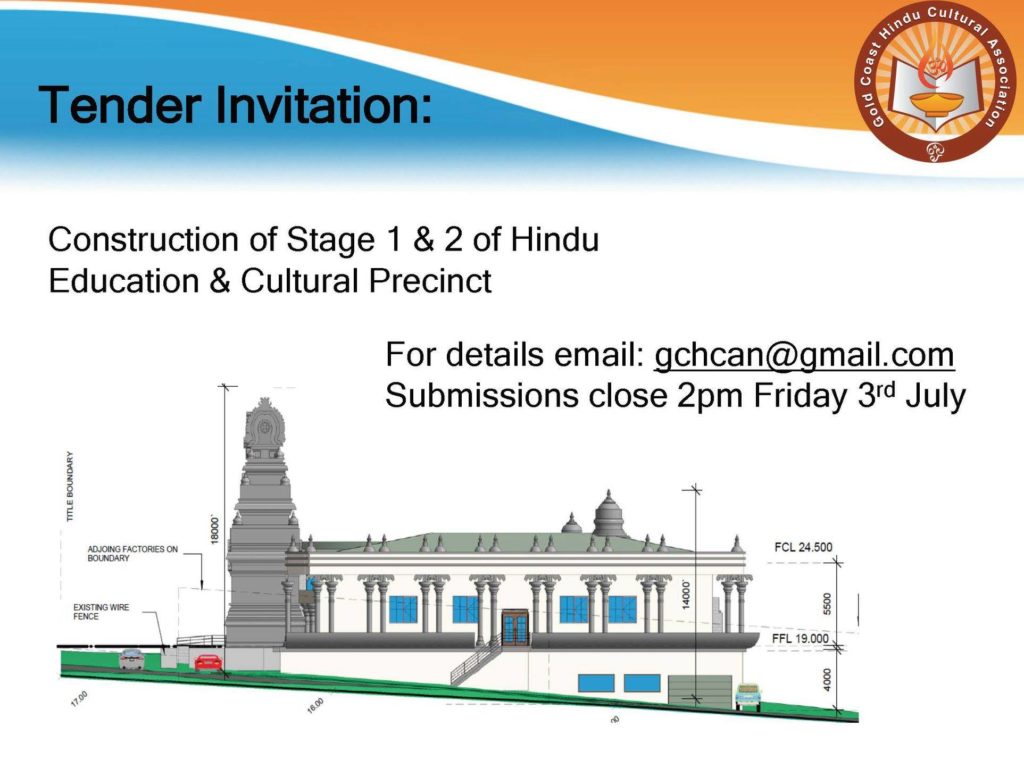
The Gold Coast Hindu Cultural Association (GCHCA) is calling for tender submissions for the constructions of Community Square and Multipurpose Hall proposed Education and Cultural Precinct at the Byth Street, Arundel, QLD 4214.
Tender documents can be obtained from the Secretary by email:
gchcan@gmail.com
Phone: Raj 0417588839
Electronic tender submissions will be accepted from Building Contractors who are registered in Queensland.
Submissions close on Friday 3rd July 2020 at 2pm
Oct 7/16:
Project Walkthrough Video: Precinct Walkthrough
Update: July 2016
We are glad to inform you that tree clearing started on July 11th 2016.
GCHCA has posted some videos of the cut here:
The Big Cut
Selected Videos taken during Tree Clearance
Some photos here:
Photos taken during the Cut
During the Clearance
After the Cut:
Immediately after Tree Clearance
Please feel free to visit the site at Byth street, Arundel to witness this. The tree clearing job should be completed by end of July 2016.
——————————————-
Post Clearance Fauna Management Report
Operational Works Decision Notice
Fauna Management Report
Project Handbook Nov 2015
We have it now! Our dream Hindu Cultural Precinct on the shores of Gold Coast
There are just a lot of reasons to celebrate. The community had a dream of building a Hindu Educational and Cultural precinct in the midst of the buzzing Gold Coast. The community is one step closer to fulfilling this dream. We have received confirmation of the Gold Coast City Council land in Arundel, Gold Coast for this project.
This is yet another achievement for the Gold Coast Hindu Cultural Association. We are headed in the right direction and it’s inspiring, all our successes must be celebrated and form as stepping-stones. This is a critical milestone for the GCHCA and the wider Hindu community in Australia. The Gold Coast community is very excited.
WE NEED YOU NOW, to walk the last mile with us holding hands, praying, singing and dancing. You have donated over $455k in the last 10 months and we need much more to build your dream. Please join us, become a Life Member – be part of this piece of history.
This is a critical milestone for the GCHCA and the wider Hindu community in Australia. The Gold Coast community is very excited.
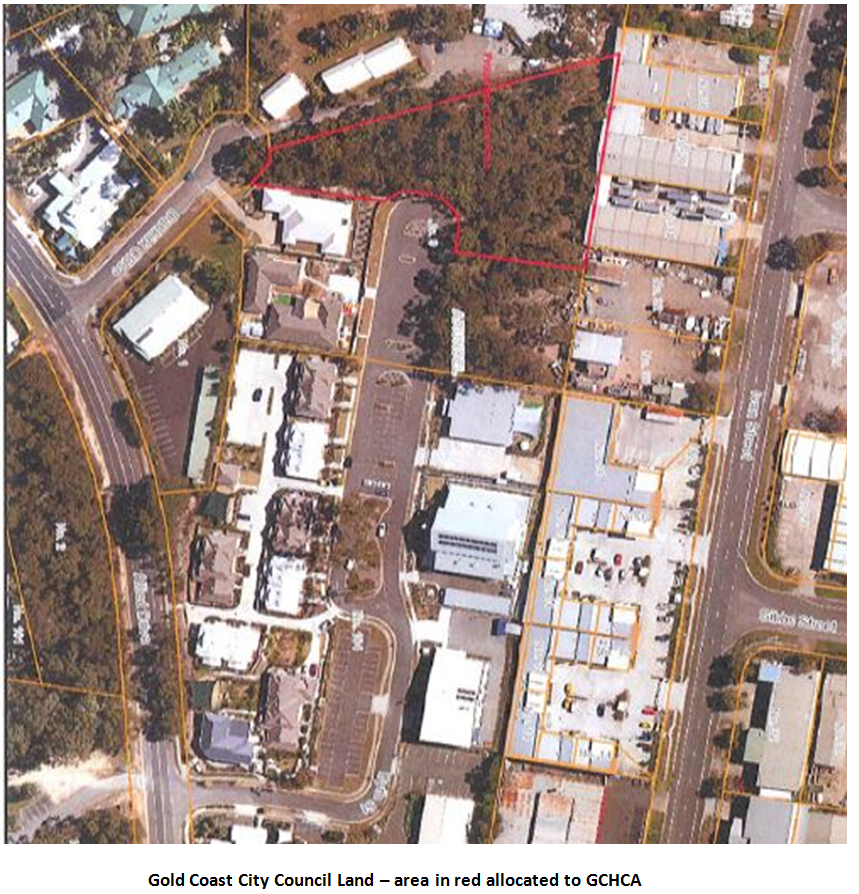
If you would like to contribute to the design process, it is still not too late. GCHCA would be delighted. Please follow the instructions outlined here.
Progress Update:
Project Name: Gold Coast Hindu Education and Cultural Precinct
Project Manager: GCHCA
Milestone Status
DA achieved (Feb 2015). Currently working on BA (Building Application)
Key accomplishments
Architect Engaged: KVT 3 Architects (Mr. Yogaparan)
Architectural Drafting design development: TOTAL BUILT ENVIRONMENT SERVICES (Mr. Rajendran)
Town Planner: Grummitt Planning
Traffic Report: Mr. Ambalavanar Pirakalathanan and Mrs. Kumutha Mutalithas
Stormwater Report: REN consulting Pty Ltd (Mr. Jerome Arunakumar) and Mr. Kuhan Kuhanesan
Structure: Brisbane team and Melbourne team
Brisbane Team (Vel Thangavel, Babu, Unlisted contributor, Rathinam)and Gopinath Kathiravelu
Melbourne Team: Uruthiran, Srisha and Jeyatheepan (MasterEngineers)
Special Advisers: Babu Rajan, Sanjib Bhowmick, Balasubramaniya, Sangarapillai Palamuthusingam, Mr. Rathinam Srinivasan , Mr. Sritharan, Mr. Pradesh Ramiah
Geotechnical Engineer: Mr. Iyathurai Sathananthan
Survey/Civil: Dr Paudyal, Dr. Somasundaram
Acoustics Report: AcousticWorks
Interior Design: Fiona Ramiah
Civil Engineering Plan and Form 15 Design certificate: Gopinath Kathiravelu
Hyraulic Engineering Plans and Form 15 Design certificate: Senthil and Vaheesan
Landscape Report:Rohit Iyer
Energy Efficiency Assessment Report:
Mechanical Engineering Plans and Form 15 Design certificate:
Electrical Engineering Plan and Form 15 Design certificate:
Upcoming tasks: BA Lodgement
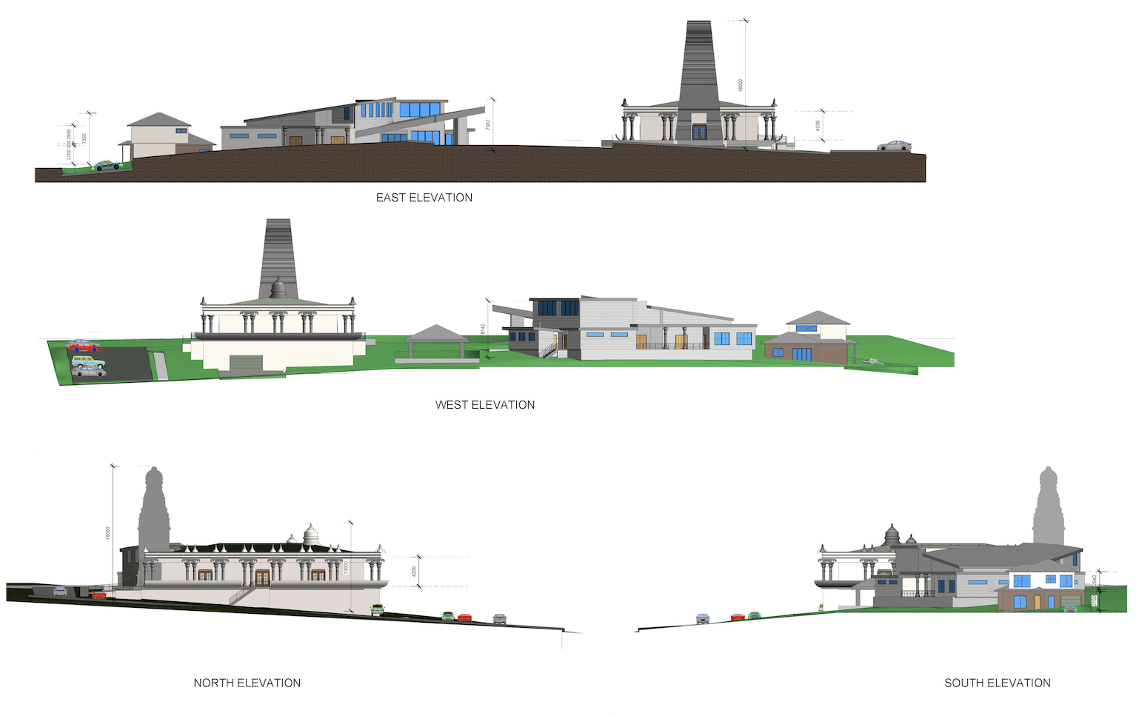

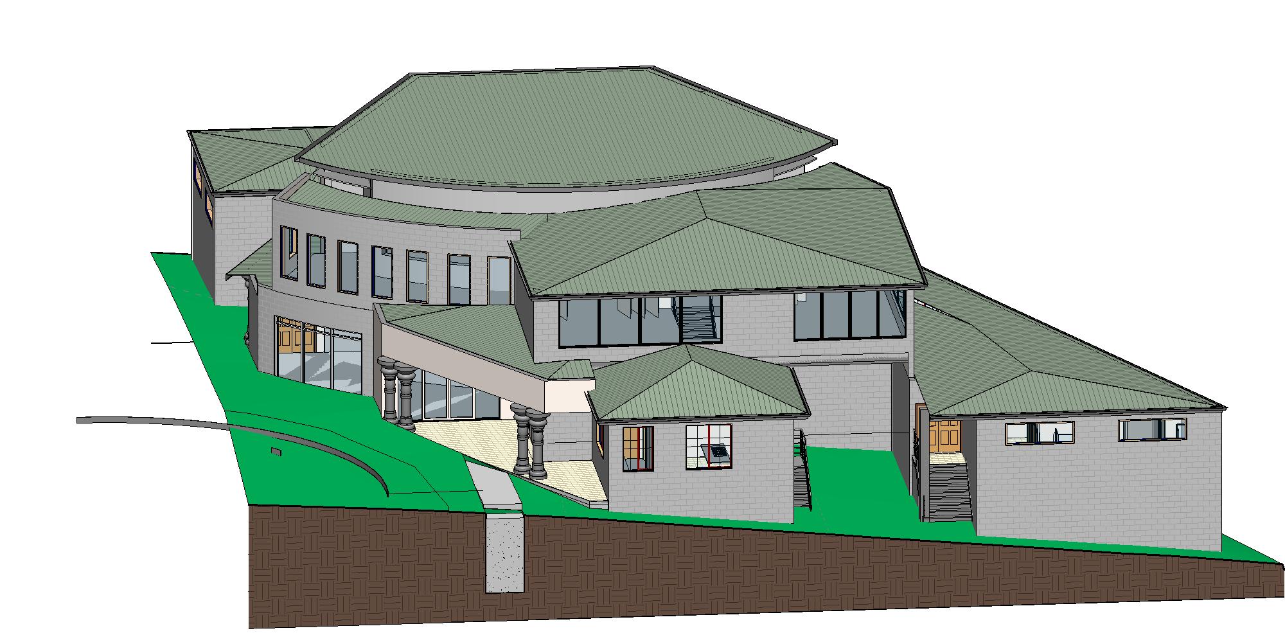

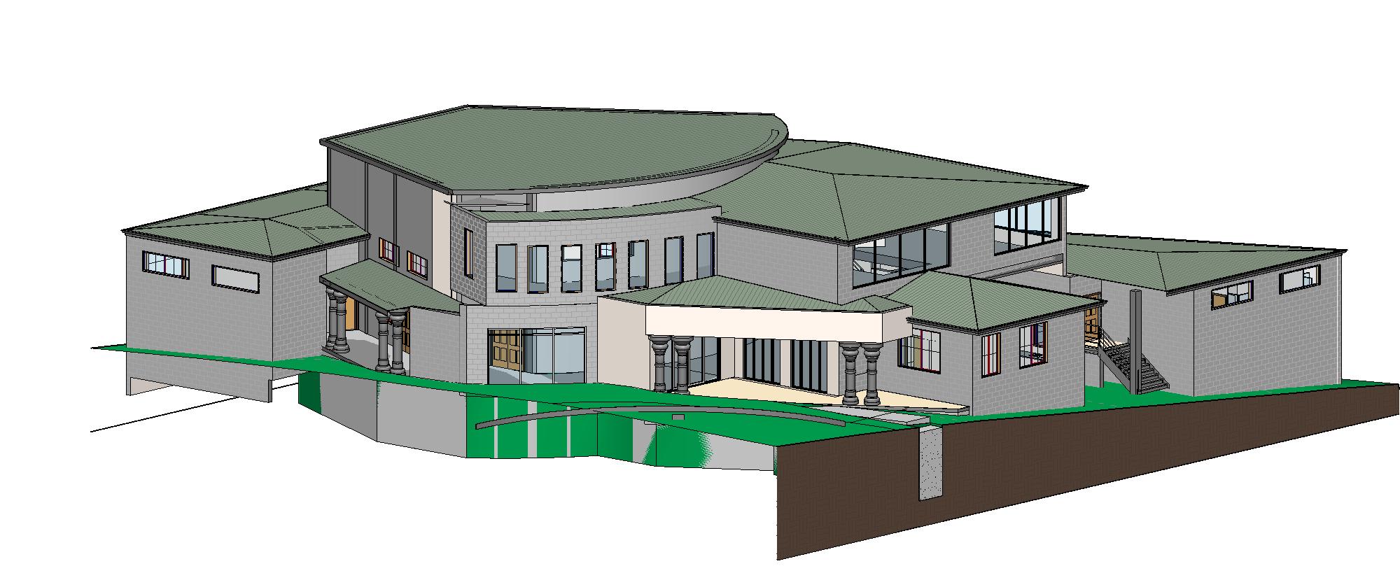
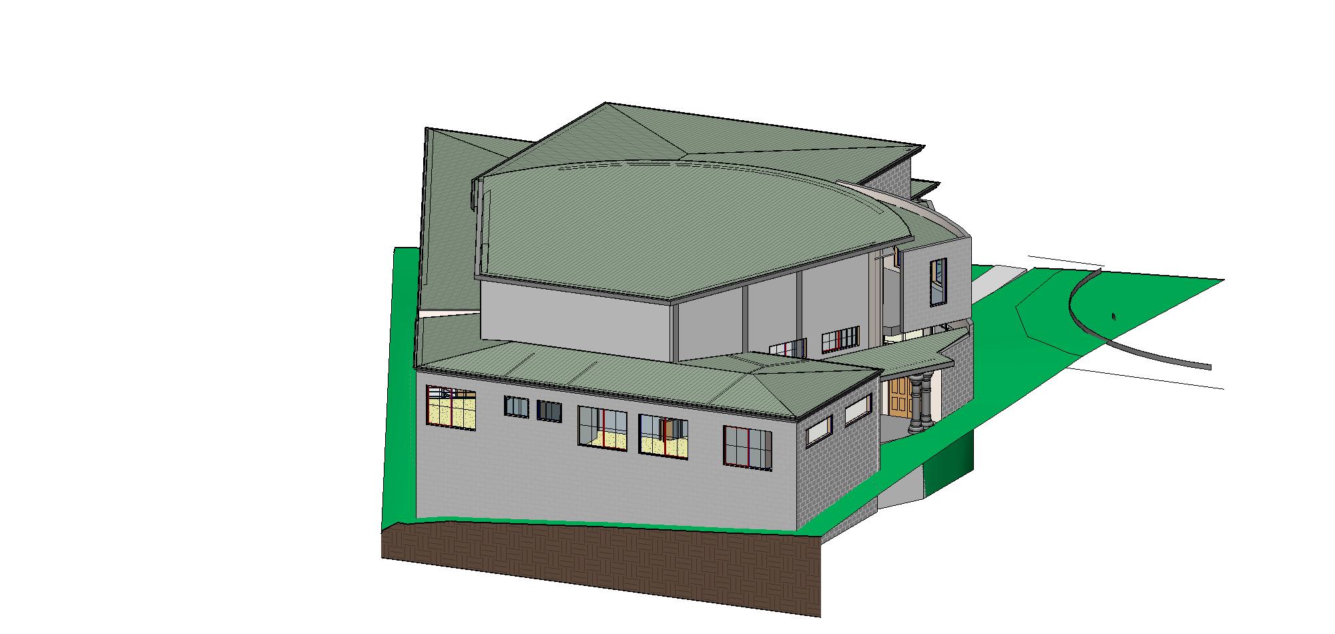
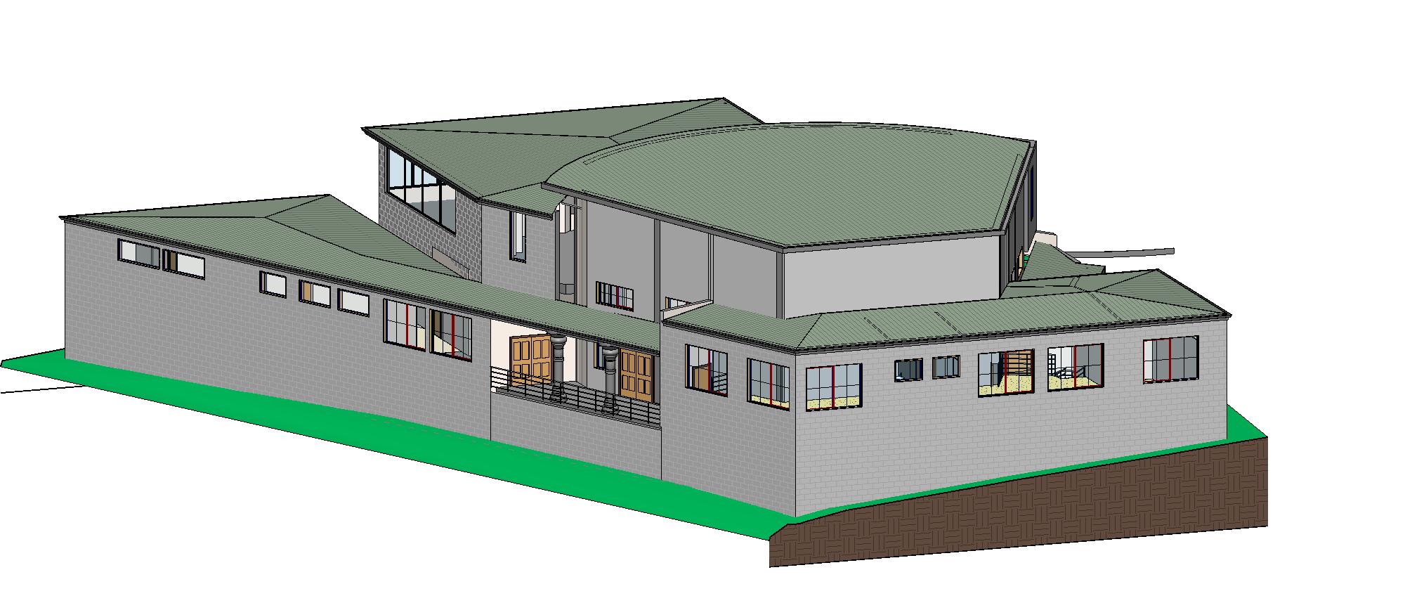
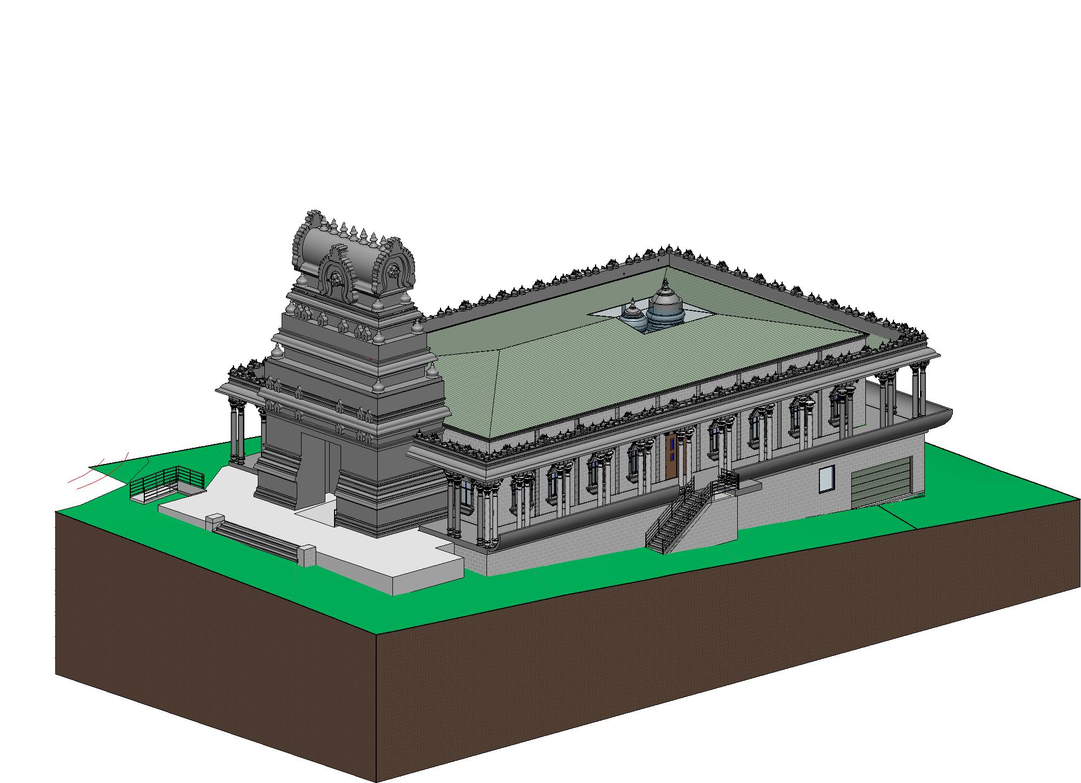


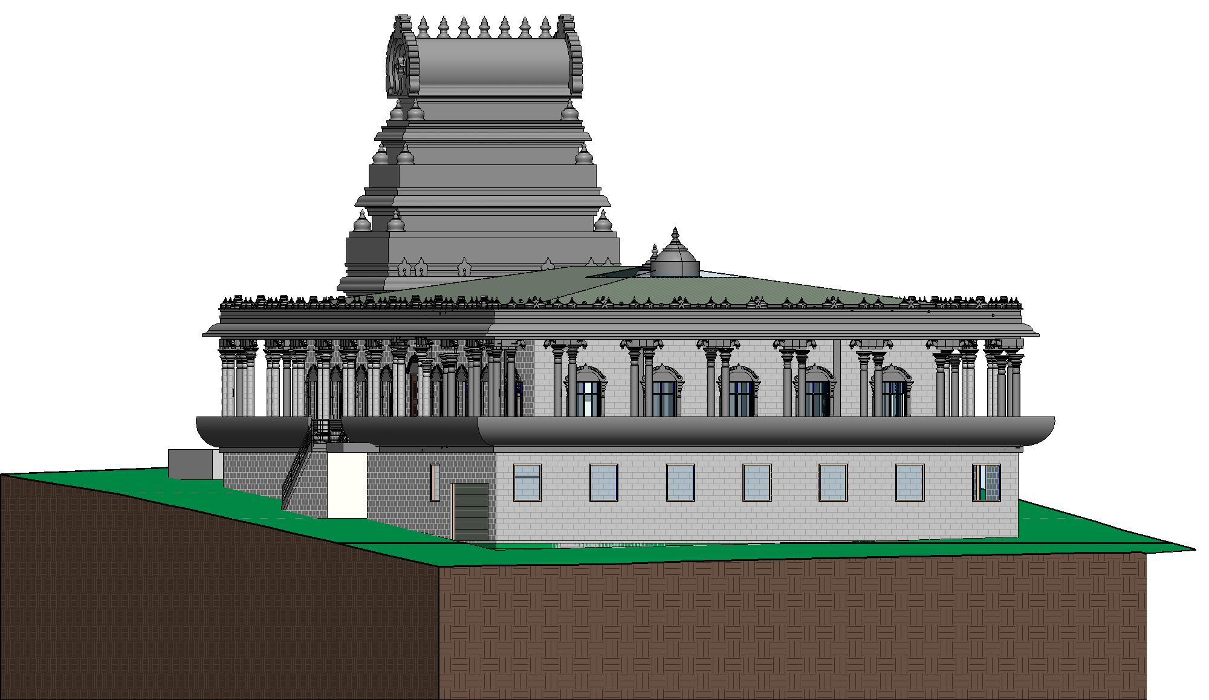
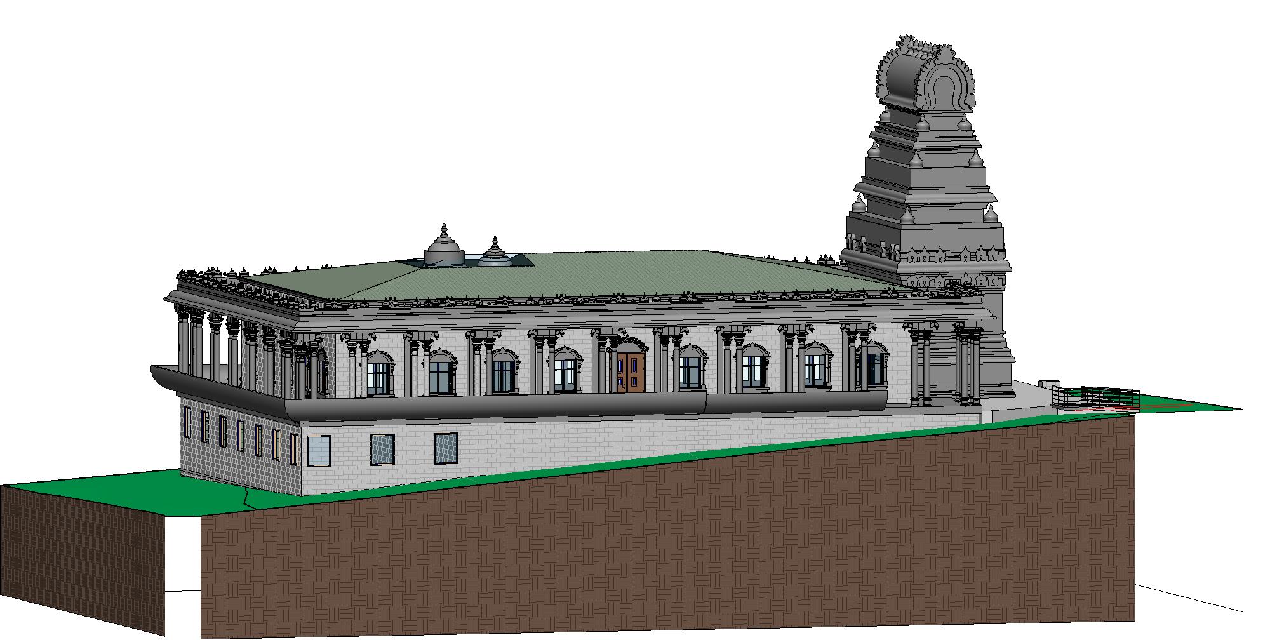
Architectural Drawings:
